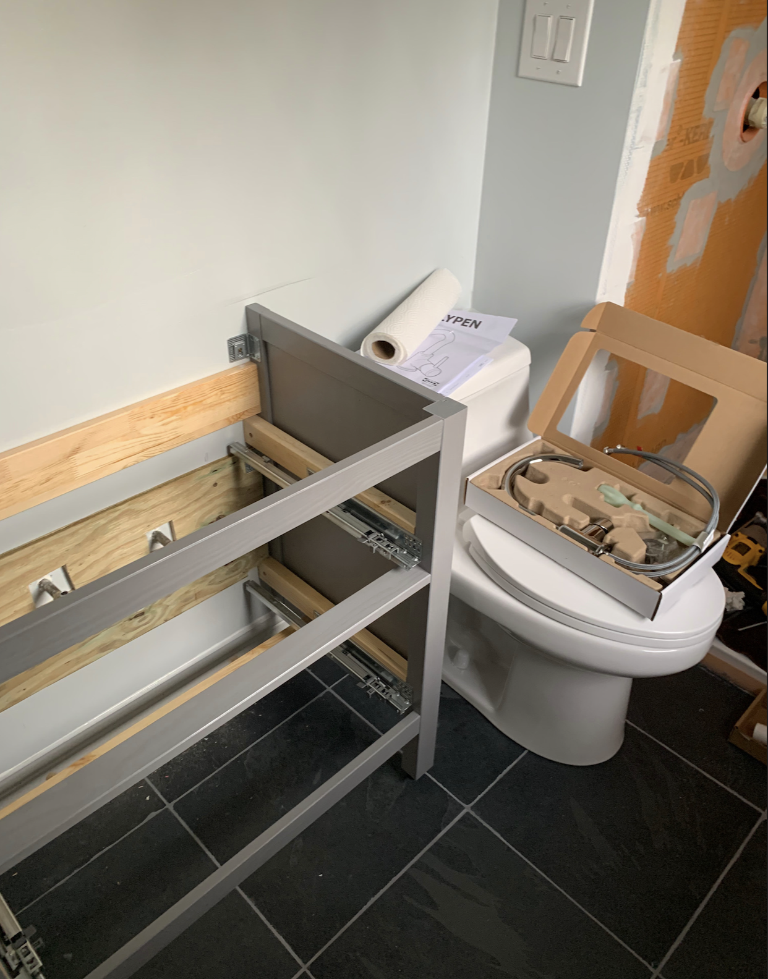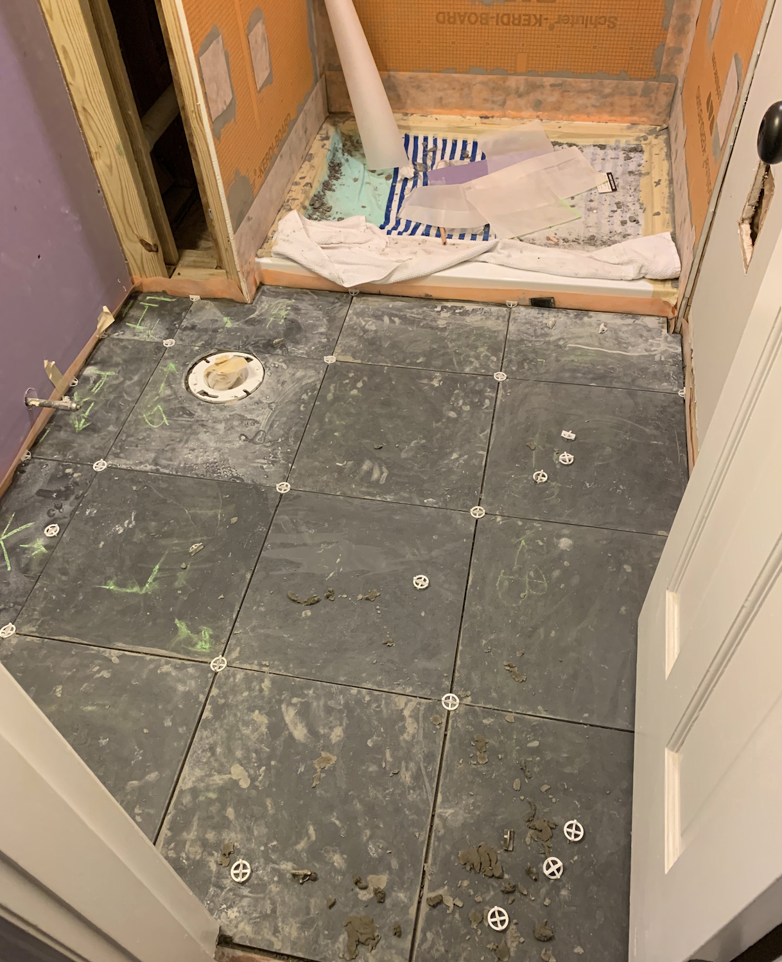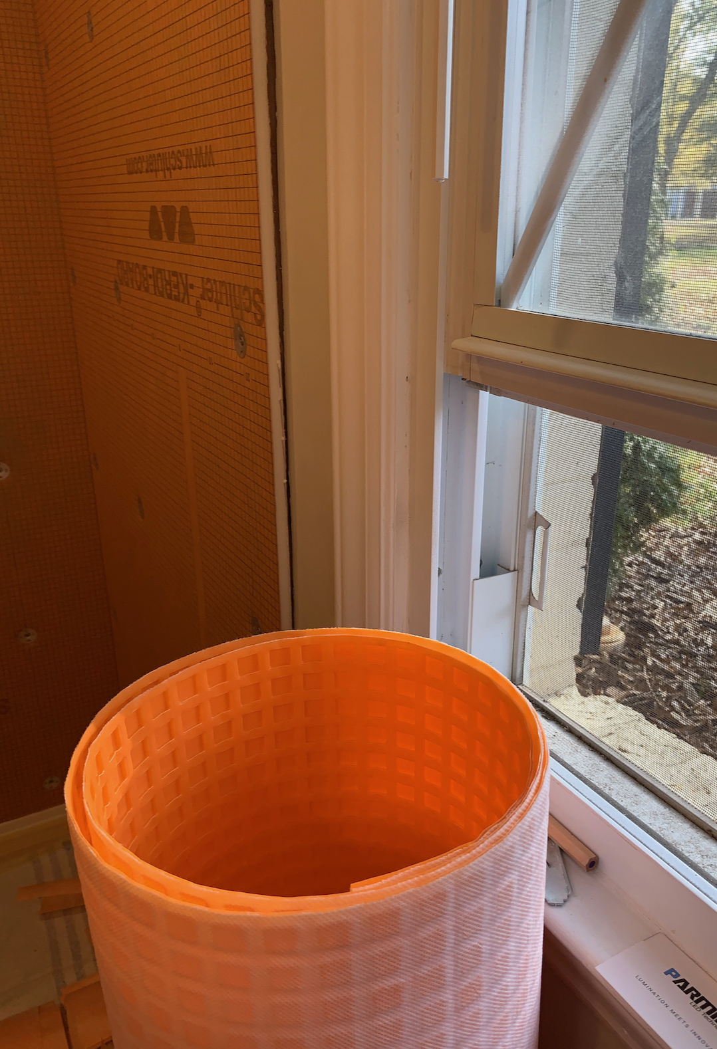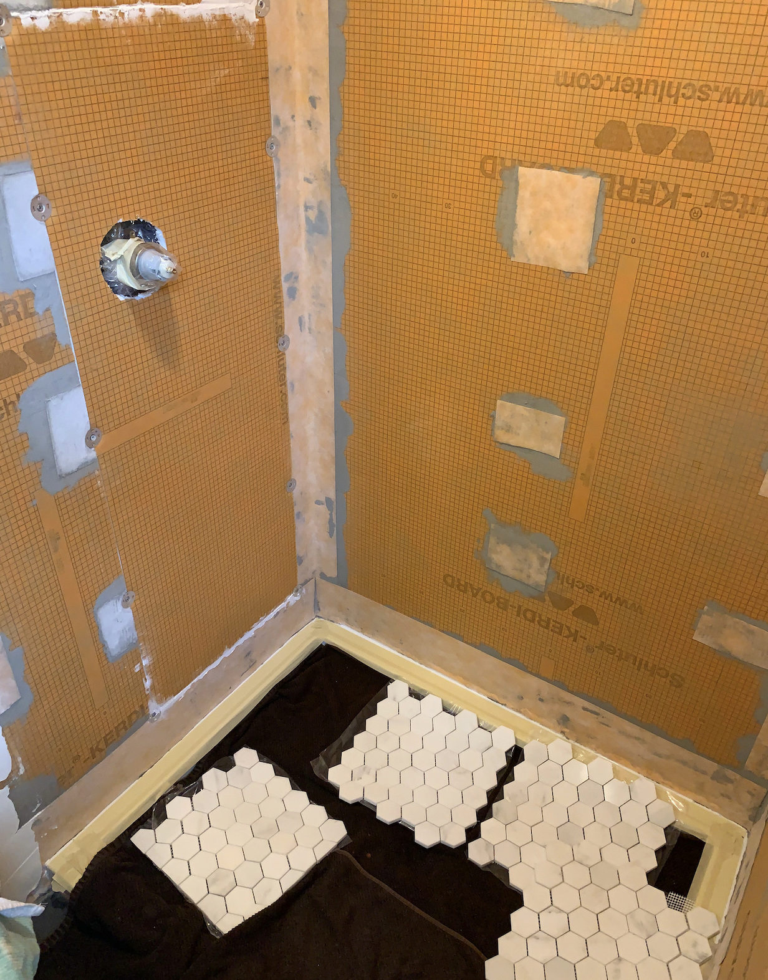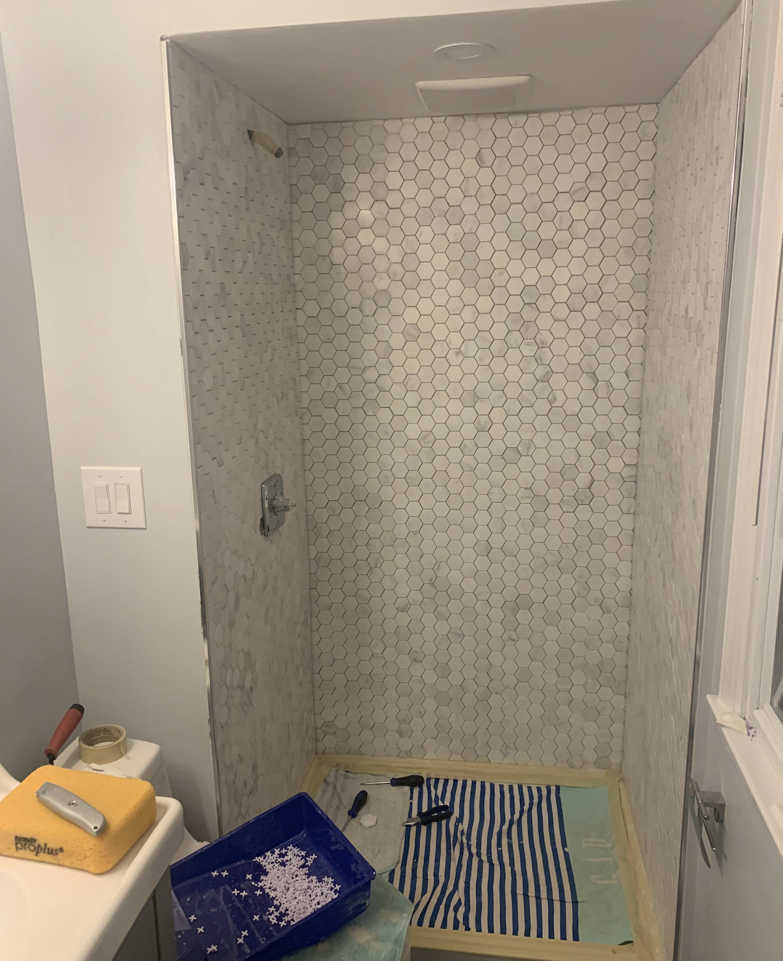Modern Guest Bathroom Remodel
When we moved into our split-level, our first project was to completely gut and renovate our downstairs guest bathroom, all by ourselves. This was our first big D.I.Y. project, but won’t be our last!
Before the Guest Bathroom Remodel
When we moved in, the downstairs guest bathroom was the least urgent for us to fix. It had been ever-so-slightly updated, and we barely ever used it. That’s why we decided to start our D.I.Y. renovation with this room.
This bathroom is across the hall from the downstairs bedroom; it’s part of a true guest suite.
As you can tell, it was snug and everything needed a deep clean. But there were functional challenges, too:
While the ceiling is standard height, the combination of raised shower pan and dropped shower head meant that you’d have to be petite to wash your hair comfortably.
The vanity was leaning away from the wall, and the space had been filled with a strange foam.
It seemed like the toilet wasn’t sealed to the floor, and it appeared that there might be water damage.
We found even more surprises when we got down to the studs.
To the left is an image of the bathroom when we moved in.
Modern Guest Bathroom Remodel Inspiration
We wanted the guest bathroom to be really simple, almost timeless. It also mattered that it be affordable. Since the space was so small, I wanted to make sure nothing made it feel even tighter.
When looking for inspiration, I searched for understated guest bathrooms with a modern touch. I kept gravitating towards light tones with natural elements.
I adore terra cotta tiles, and really wanted to find a way to work it into our house. (When we first started designing, I was looking at a lot of mediterranean homes for inspiration.) Unfortunately, terra cotta tiles are porous; to use them in a bathroom or wet environment, they need to be sealed. This changes their color and texture. We decided to find a natural material that could work in a bathroom without being treated. That's how we landed on slate. Photo via Native Trails Home.
This was the photo that completely sold us on slate tile. Cle Tile makes lovely, naturalistic products, and this combination of bright white, slate, and wood is perfection. We weren't going to be able to accomplish anything of this magnitude on a small scale, so we needed to research simpler bathrooms next.
Created by design firm Pure Salt Interiors, this lovely little guest bathroom is bright, airy, and fresh. I also love that it's got some darker tones. This bathroom has exactly the same layout as ours, so it's also relatable - even if it's more elevated.
I was a little worried about having dark floors in such a small space. After some research, it became clear that the dark floors could anchor a space without overcrowding it. This photo is a perfect example.
Our Guest Bathroom Demolition
Nils led the entire demo process of this guest bathroom. Frankly, I wouldn’t have known where to start!
He first disconnected all the plumbing, and we removed that old vanity and toilet. After that, a good friend came over with an oscillating saw to get through the shower unit.
But that’s just hitting the high notes! This little bathroom held a couple of big surprises (including that old wallpaper!).




Our D.I.Y. Guest Bathroom Remodel
When it came time to start putting everything back together, we had a big project ahead of us. From waterproofing to final fixtures, everything needed to be redone.
Over the course of the rebuild, we installed the Kerdi waterproofing system, replaced most of the plumbing, reframed the shower area, and of course, tiled everything.
The biggest design challenge was finding a vanity that fit our budget. That’s when I landed on a simple grey IKEA vanity. After that, we found white marble tile and some very simple fixtures.


